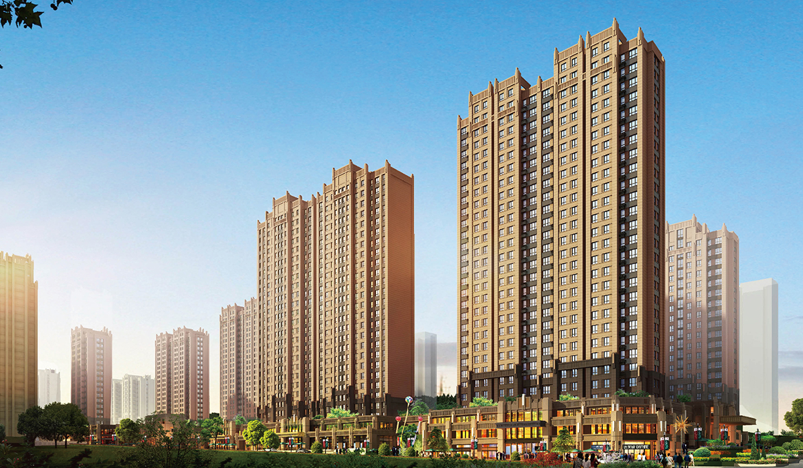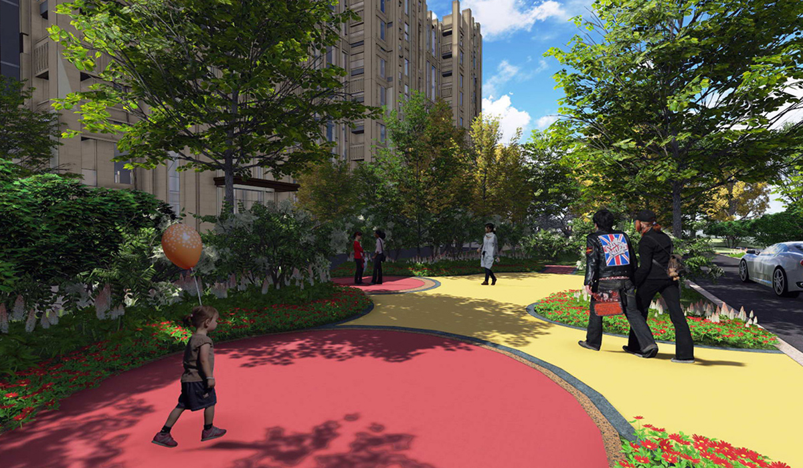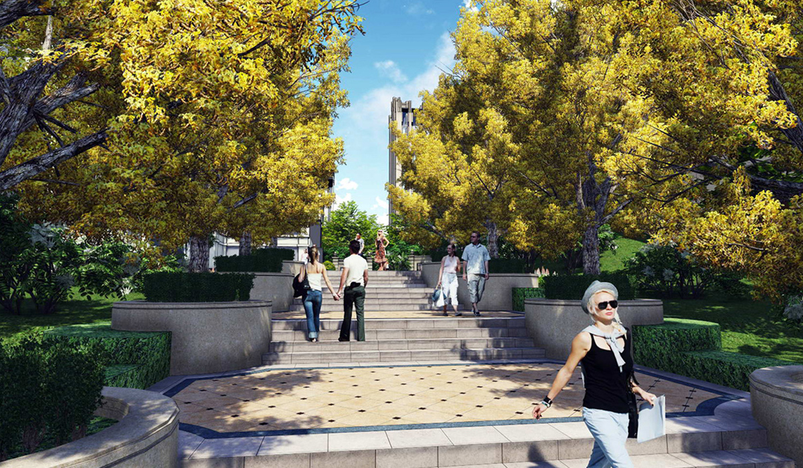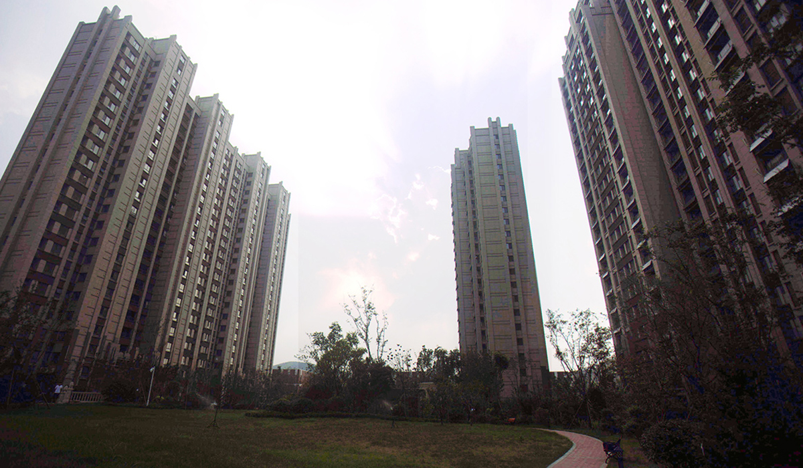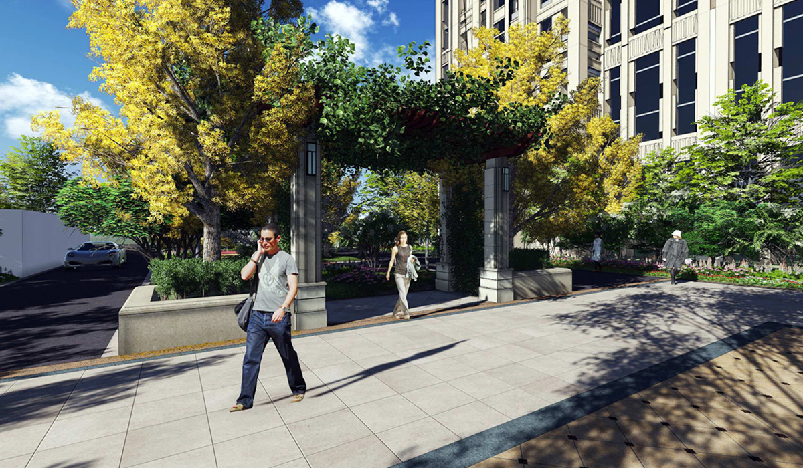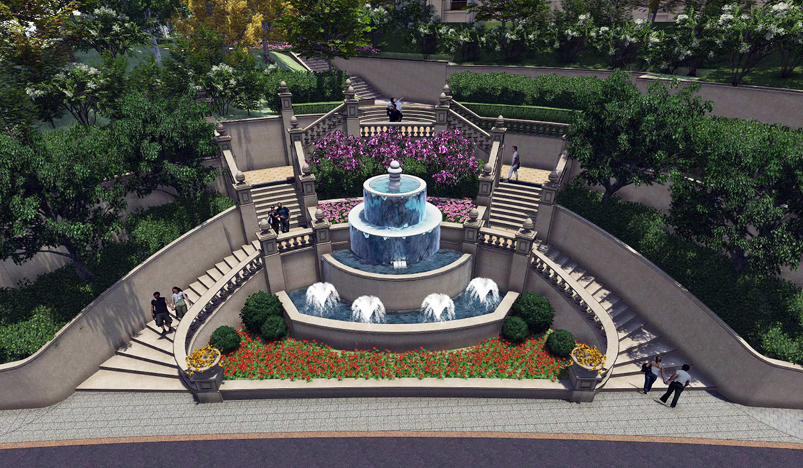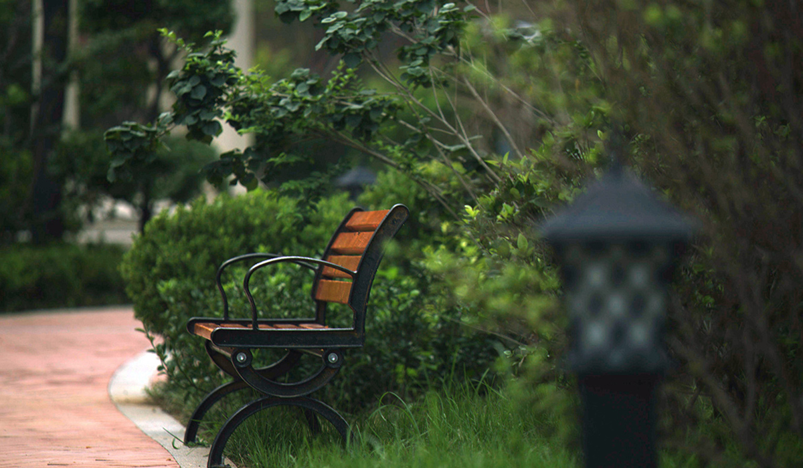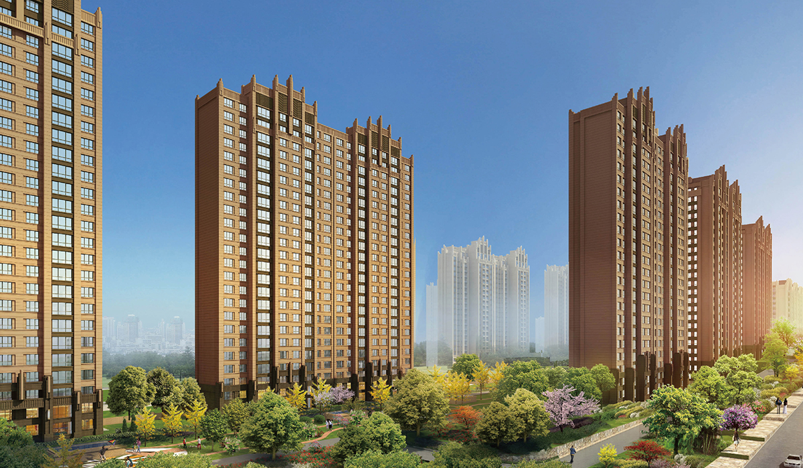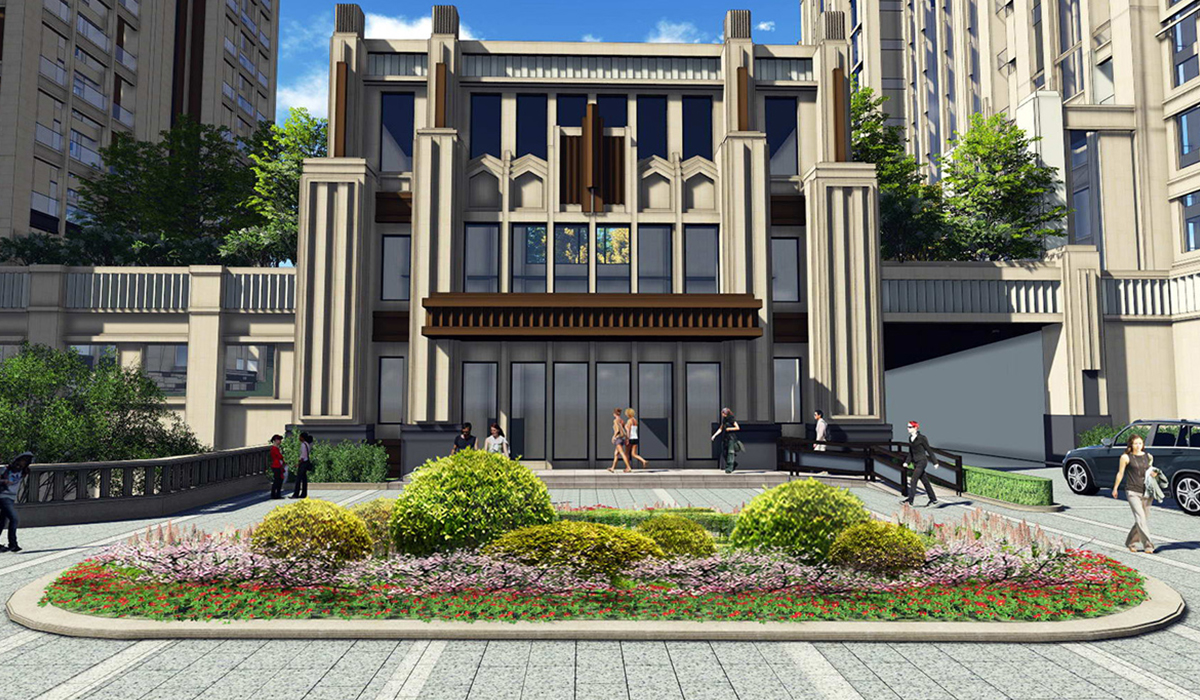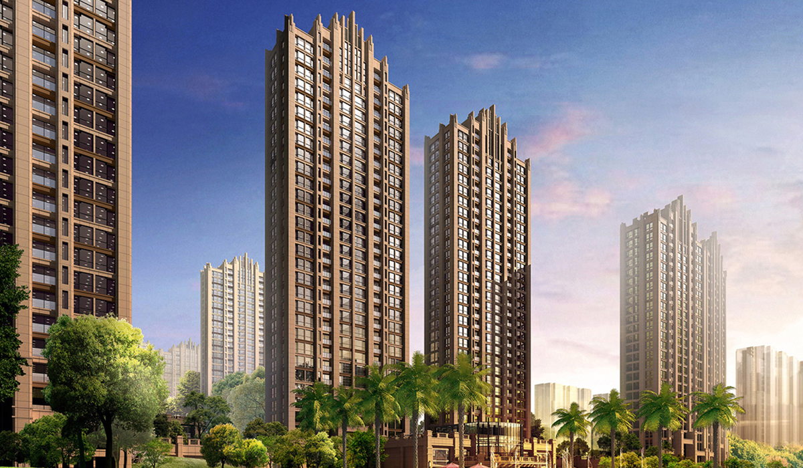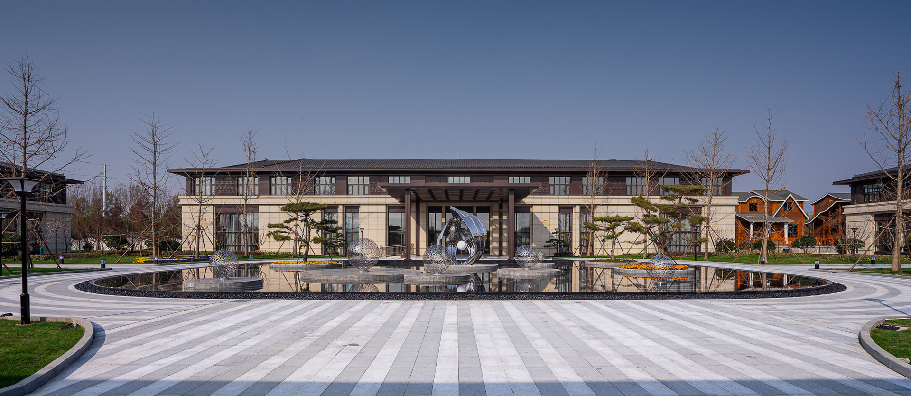Hanyu Haifeng
2023-11-27
Passive Residential 2.0 Products
The only passive residential demonstration area in Jinan
2017 Shandong Province Ultra Low Energy Green Building Demonstration Project
Building area of 150000 square meters
The Jinan Hanyu Haifeng Project is located in the Hanyu area of Jinan High tech Zone, south of Tourist Road, east of Hanyu Middle Road, north of the provincial government residential area, and west of the planned road. The planned construction land for this project is 14.07 hectares (approximately 210 acres), divided into 4 plots. The planning scheme is designed by Hong Kong He Xianyi Architectural Engineer Building (China) Co., Ltd., a Fortune 50 design company, with a total construction area of approximately 540000 square meters, including an above ground construction area of approximately 360000 square meters. Based on the spatial layout plan of "one center, two axes, three belts, and four zones" in the Hanyu area, the community has garden villas, high-rise buildings, and small high-rise buildings, with primary schools and kindergartens inside. It focuses on the construction of leisure, entertainment, and sports venues, and has complete commercial facilities. The community adheres to the design concept of "green, environmental protection, energy conservation, and low-carbon", with the goal of pursuing high-quality, high-level, and high-quality consumer groups. With innovative designs, unique shapes, and beautiful environments, it will perfectly showcase the new space of modern urban life, creating a beautiful, safe, comfortable, convenient, civilized, and culturally tasteful living environment for residents.
